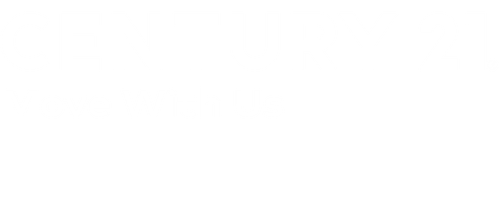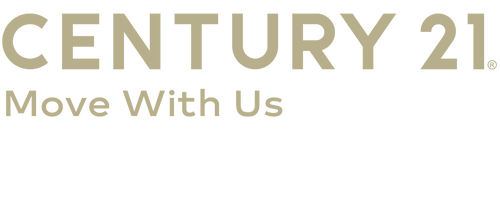


1741 SW Willowbend Lane Palm City, FL 34990
Description
M20052927
$6,449(2024)
5,750 SQFT
Single-Family Home
1996
Martin County
Monarch 72 Willowbend
Listed By
Lisa Webb, CENTURY 21 Move With Us
MARTIN COUNTY - IDX
Last checked Mar 1 2026 at 9:31 PM GMT+0000
- Full Bathrooms: 2
- Dual Sinks
- Living/Dining Room
- Separate Shower
- Dryer
- Electric Range
- Refrigerator
- Washer
- Dishwasher
- Microwave
- Some Electric Appliances
- Water Heater
- Bathtub
- Cooktop
- Primary Downstairs
- Monarch 72 Willowbend
- Sprinklers Automatic
- Central
- Central Air
- Dues: $650
- Roof: Tile
- Roof: Concrete
- Utilities: Electricity Connected, Cable Available, Sewer Available, Electricity Available
- Elementary School: Bessey Creek
- Middle School: Hidden Oaks
- Garage Door Opener
- 1
- 1,630 sqft
Estimated Monthly Mortgage Payment
*Based on Fixed Interest Rate withe a 30 year term, principal and interest only




This beautifully maintained, move-in ready villa offers one of the most picturesque lake and fairway views in the community. The screened entry welcomes you into a bright, open floor plan with 10-foot ceilings throughout. A spacious den sits to the right, while the guest suite is privately located to the left and features an updated bath. The primary suite includes sliders to the lanai, a custom walk-in closet, and a luxurious bath with an oversized updated shower and dual-sink vanity. The eat-in kitchen opens to the great room with panoramic views that steal the show. Ceramic tile and engineered wood flooring flow throughout. The kitchen features 42-inch cabinets, granite countertops, and newer appliances. HOA fees include gated entry, landscaping, exterior painting and power washing of roof & driveway and more.
Walking distance to clubhouse & amenities
Complete accordion shutters.