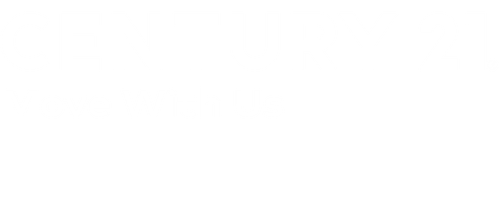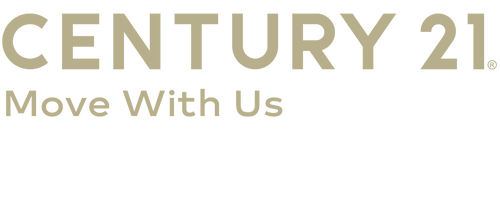


Listing Courtesy of: MARTIN COUNTY - IDX / Century 21 Move With Us / Daniel Wade - Contact: 772-919-1919
2123 NW Winterberry Trail Jensen Beach, FL 34957
Active (170 Days)
$889,000 (USD)
MLS #:
M20051974
M20051974
Taxes
$7,541(2024)
$7,541(2024)
Lot Size
10,019 SQFT
10,019 SQFT
Type
Single-Family Home
Single-Family Home
Year Built
2014
2014
Style
Contemporary
Contemporary
Views
Garden
Garden
County
Martin County
Martin County
Community
The Falls, the Falls of Jensen Beach, Falls
The Falls, the Falls of Jensen Beach, Falls
Listed By
Daniel Wade, Century 21 Move With Us, Contact: 772-919-1919
Source
MARTIN COUNTY - IDX
Last checked Nov 26 2025 at 1:49 AM GMT+0000
MARTIN COUNTY - IDX
Last checked Nov 26 2025 at 1:49 AM GMT+0000
Bathroom Details
- Full Bathrooms: 4
- Half Bathrooms: 2
Interior Features
- Dual Sinks
- Separate Shower
- Pantry
- Walk-In Closet(s)
- Laundry: Laundry Tub
- Disposal
- Dryer
- Electric Range
- Refrigerator
- Washer
- Windows: Plantation Shutters
- Dishwasher
- Microwave
- Windows: Impact Glass
- Bathtub
- Breakfast Area
- Windows: Storm Window(s)
- Separate/Formal Dining Room
Subdivision
- The Falls, The Falls Of Jensen Beach, Falls
Heating and Cooling
- Central
- Electric
- Central Air
Homeowners Association Information
- Dues: $332
Flooring
- Vinyl
- Tile
Exterior Features
- Roof: Barrel
- Roof: Tile
- Roof: Concrete
Utility Information
- Utilities: Electricity Connected, Cable Available, Sewer Available, Water Available, Electricity Available, Underground Utilities
Parking
- Attached
- Garage
- Driveway
Stories
- 2
Living Area
- 3,911 sqft
Additional Information: Move With Us | 772-919-1919
Location
Estimated Monthly Mortgage Payment
*Based on Fixed Interest Rate withe a 30 year term, principal and interest only
Listing price
Down payment
%
Interest rate
%Mortgage calculator estimates are provided by C21 Move With Us and are intended for information use only. Your payments may be higher or lower and all loans are subject to credit approval.
Disclaimer: Square footage is based on information available to agent, including County records. Information has not been verified by agent and should be verified by buyer.




Description